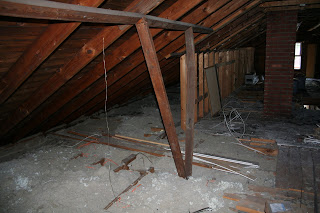the beginningevery now and then for about a year and a half we've been demolishing the finished interior of our attic. it was finished by the son of the POs probably sometime in the 60s. there was gross mustard/tan colored carpet, wood paneling and a closet. there was also lots of insulation, which oridnarily is a good thing. chad began to deconstruct the attic when we updated the electrical work almost two years ago. ever since then the dust problem in our house went from somewhat annoying to down right disgusting - making me question the air quality in the house. so we decided to gut the "finished" part of the attic, take out all of the old insulation, have the foam insulation installed and eventually finish the attic off as a master suite. (after we figure out how to build permanent stairs to the attic, of course). the following posts chronicles our fun four days of removing the insulation in the attic.
we rented a trailer and a machine that blows in insulation. the thought was to try to reverse the machine so we could pump out the old insulation (wool & cellulose) into the trailer. ~

attic looking west, the beginning ~
attic looking east from far end, day 1. the wall with the batting insulation is the closet that separated the two "rooms" in the attic. the part we're standing in taking the picture was never finished. check out the light in the right hand corner. that is the orignal dining room light. ~

attic looking east from other side of closet, the beginning. this room was the finished room. the paneling and carpet were mostly long gone. ~

first we removed all the batting insulation you see along the walls. it was also installed along the "ceiling". this actually took a lot longer than i had anticipated. this day was nice outside but fairly hot inside at one point reading 90 degrees. later in the day we began to remove the wool & cellulose insulation in between the ceiling (the house ceiling, the attic floor) joists. this proved to be a not fun job and using the system with the hose didn't turn out as we had anticipated. this is because we couldn't actually use the hose to suck up the insulation, we were hoping to figure out a way to do this but it just wasn't there. so we had to carry loads of the insulation down the pull-down attic stairs and then dump it into the machine that sucked it through the hose out into the trailer. this ended up taking way too long and was SUPER messy. plus things would get stuck in the hose occasionally. we lost an entire hour because a tiny old metal tobacco tin got stuck and cause a back-up.
below is a picture of chad dumping a load of insulation into the machine on day one. by day two we figured out that this system was a complete waste of time and nixed using the machine. instead we just carried our loads to the trailer and dumped. much easier, much faster, much smarter. ~













.JPG) ahh, but please. don't worry about our new semi-permanent house guest (becuase let's be realistic here people. this thing could be a part of our lives for a long time) he decided to stake out his living quarters right next to his step-brother. whom we like to call "the place in our ceiling where we have exposed lath and no plaster."
ahh, but please. don't worry about our new semi-permanent house guest (becuase let's be realistic here people. this thing could be a part of our lives for a long time) he decided to stake out his living quarters right next to his step-brother. whom we like to call "the place in our ceiling where we have exposed lath and no plaster." .JPG) yes, i think they will become good, good friends. lucky us.
yes, i think they will become good, good friends. lucky us.











 day 4
day 4 




 attic looking west, day one. batting removed from knee walls and ceiling. ~
attic looking west, day one. batting removed from knee walls and ceiling. ~






