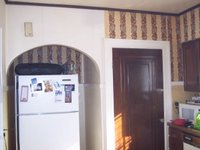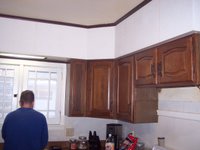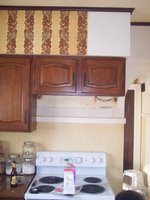
The picture above is the back of the kitchen, I guess you would say. That door leads to our back door and to our basement and built-in pantries (made out of beadboard so I love it!) Notice how I was in the middle of taking down the paper. Can you see why? So the white wall on the left is what the whole kitchen looks like now. When we reno the kitchen we're thinking of putting the stove/oven where the fridge is now.  The pic above is taken from the same place but just moved to the right. This space is pretty small and this is what the entire kitchen now consists of.
The pic above is taken from the same place but just moved to the right. This space is pretty small and this is what the entire kitchen now consists of. 
The above picture is shown in the pic above this one as well. But this is a different angle. You are able to see the end of our cabinets and counter tops and the actual kitchen space. If you look carefully you can see, on the far right, the door that leads to the dining/living rooms. Right behind the stove is the breakfast nook. So in the reno we're planning on taking out the wall that the you're looking at in this pic to open the kitchen up a bit. Because right now the breakfast nook is only used for the dog. Oh and it is where I dry my hair. Long story. And not interesting at all. 
This final picture above is the breakfast nook. You can see the door to the living/dining room in the far right of the pic. When we tear out that wall we're going to loose all of our arcs. Which is very sad but sometimes you have to do what you have to do. We plan on staying in this house for-ev-er so we have to make it livable. So I'm not sure if this post was interesting or not but at least you get an idea of what we are dealing with here. And why dreaming of my future new kitchen really helps me pull through the days when I want to take a knife to the 1970s linoleum floors.
1 comment:
Thanks for sharing. Tearing down that wallpaper was a necessity I think. I look forward to seeing what happens next.
Post a Comment