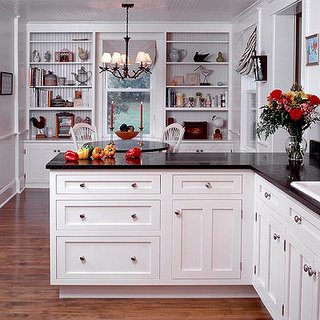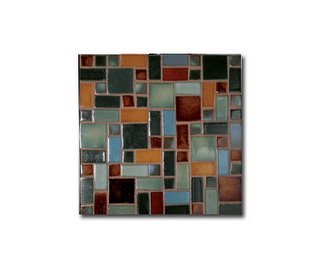1. Tear out the wall that divides the kitchen and breakfast nook. This will make our kitchen much bigger. Although still not big by any means. If I had to conservatively guess the dimensions of our kitchen, I'd say, with the wall demo, it will be 11' wide by 22' long. I think. See - small.
2. Cabinets and Counters - really want white cabinets and soapstone counter tops. The picture is my dream kitchen, kind-of. LOVE those cabinets. And the built-ins along the back wall with the storage cabinets under them is something I'd like to see along our back wall. And I love the beadboard. Not sure if those counters are soaptstone but I'd guess no. That's the general look though. They'll be dark like that.
 (I'd like to credit where I found this picture from but I have no idea. I found it on the web somewhere last fall.) 3. Appliances - we'll go with either stainless or black. Probably stainless.
(I'd like to credit where I found this picture from but I have no idea. I found it on the web somewhere last fall.) 3. Appliances - we'll go with either stainless or black. Probably stainless.
4. Tiled backsplash behind the stove ~ love this: 
This tile is from Trikeenan Tile Works. We saw it on an episode of This Old House. I just love the randomness of the design and the colors will pull in all the colors of our house.
5. The latest idea I've come up with is a library ladder to reach those shelves in the picture above, along the back wall where the built-ins might be. Not sure if it would work but it would be fun.
6. Floors - thinking maybe cork or some kind of a tile.
Well, that's about it. For now. I'll post some pics of our kitchen as it is now at some point.

