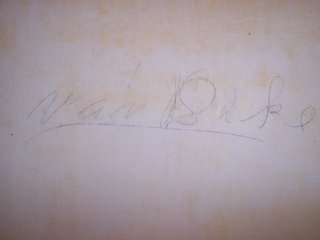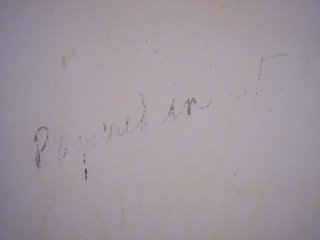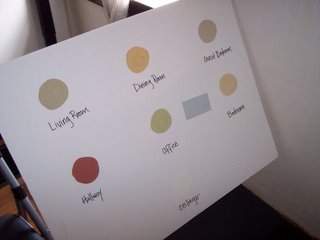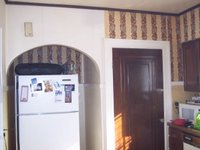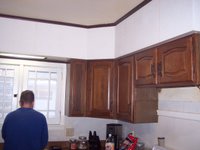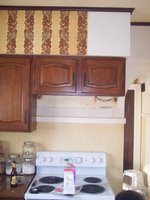The other day I was making dinner, or doing something that required very little attention. And I allowed myself to daydream about how darn good our living room and dining rooms are going to look once we get the floors finished and slap some paint on these walls. (I seem to daydream a lot around this house. I think it keeps me out of therapy). Anyway, this led me to thinking about how much of our square footage we will gain back once the walls are finished. We've got boxes. Many, many...uh, many boxes of goods that we have bought in anticipation of "one day." I thought it would be interesting, I guess, to take an inventory of just how many boxes we have piled up randomly around the house. So here goes:2 ceiling fans for the guest bedroom and our bedroom
1 flush ceiling light for the stairs that lead to the back door
8 shelves in various sizes for the living room wedding wall and the guest room
3 black wrought iron candle holders for the guest room
2 oil-rubbed bronze candle holders for a yet-to-be determined room
6 glass wall vases
2 ceiling pendant lights for the living room
2 wall sconces for our bedroom
2 candle pillar holders
1 very cool luggage stand for the guest bedroom
4 oil-rubbed bronze coat hooks (these sound small but they aren't)
6 or so various kitchen appliances that were wedding and christmas gifts but we have no where to store them once they are opened so there they sit...unused (but they will be one day!)
various little boxes/shipping bags of supplies for the electrical/structured wiring projects
We also have:
5 new rolled up rugs
1 oil-rubbed bronze coat rack waiting to be assembled
countless empty and filled frames to be hung on the walls
tons of CDs, DVDs, and books
office and craft supplies sitting on the office floor while we work on the walls
I'm really not painting a pretty mental picture of our house, am I?
My point is that our house will seem so much bigger once we get the walls painted!! Since I know we all like pictures on this post and I'm not about to post a picture of all of our boxes sitting around, I decided to post our future paint colors. Since all of the boxes being removed hinges on the painting of the walls.
Just so you don't think I'm sitting around messing with our paint for no reason (the paint cans are another thing taking up basement space, by the way) I did this board for a housewarming thing we had so very long ago. The only colors that have changed are the living room color and the office. The living room color is still up for debate. The office color is going to be the blue color that is on the board.
